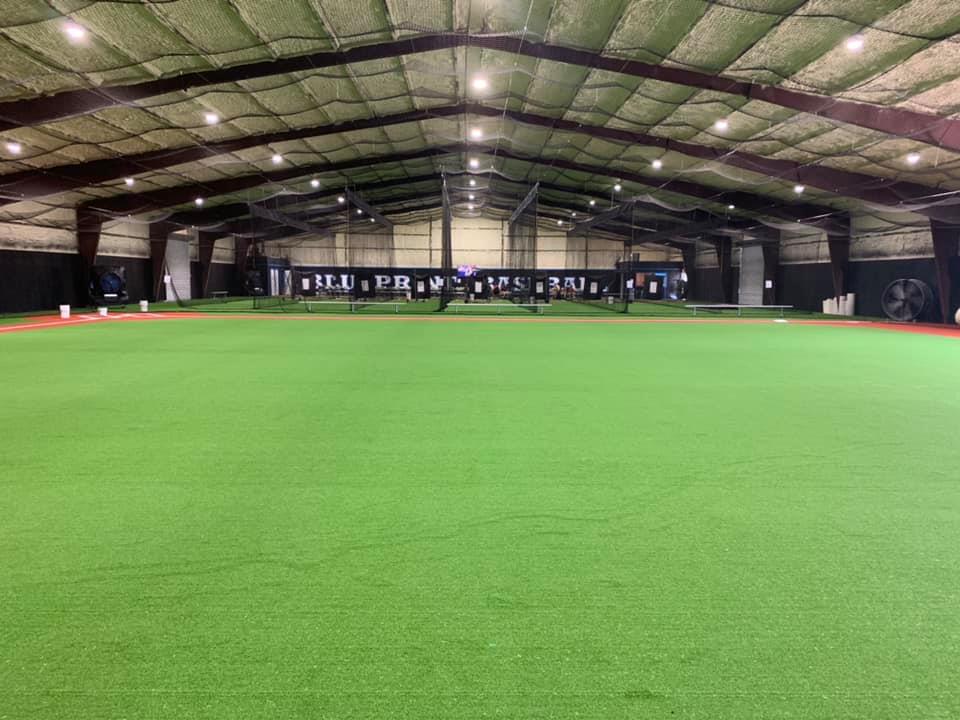
On Deck Sports – Indoor Sports Facility Q&A
Are you thinking of opening an indoor sports facility but have no clue where to start or what the process might entail? Since 2001, On Deck Sports has helped more than 1,300 customers open their sports facilities. So, we have some insight. We thought it would be good to share so we recently sat down with our Project Operations team.
Q: What are some trends you are seeing with indoor facility design?
A: In the past, people were designing their facility around one concept. Now, most successful facilities are those that accommodate multiple activities. These multi-sport spaces are places where systems can be modified to meet demands, such as retractable and walk-draw dividers.
Also, we have been doing a lot with motorized systems – full cages, divider curtains, netting panels. More and more, people are short on time and resources and these motorized units become a reality in just a few minutes with the press of a button or turn of a key.
Q: What is the number one issue people have getting their project off the ground?
A: First is finding the right building and getting complete ownership of it with permits to build. Spend some good time in the building figuring out the limitations and abilities of that space. Have an idea of how you would lay out the cages and all sports. Don’t skimp on your vision – we’ll make it happen.
The second one is obvious but it is financing. Run the numbers on the number of teams that will rent, an hourly walk-in rental rate and other revenue sources to best help the lender give approval.
Q: Is there an ideal building?
A: We can work within any space but, generally, the higher the ceiling the better (especially since most users like to see full ball flight) and the more steel the better. Look at the walls – make sure you have access to steel. If not, make sure the walls are load bearing and know how much they can bare. Look at the location of heating units, lighting, bathrooms and egress points as these will affect where the cages can go and how high they can be.
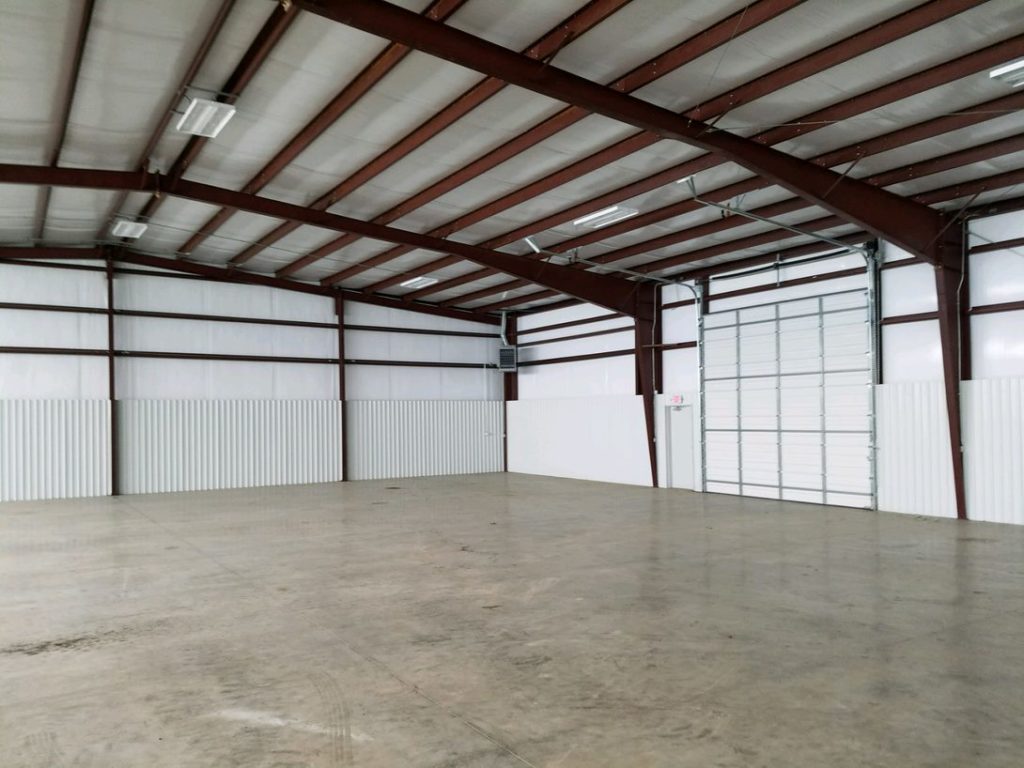
Q: How is On Deck Sports innovating with their approach to facility design?
A: We present a 3D design layout that acts as a virtual reality of the space. We also make sure to occupy all available space – we optimize it for usage so you can get a quick return on your investment. We provide our installers with detailed drawings and engineer approved installation instructions. We have expanded on our abilities with batting cages and improved their durability – we have upgraded our track system material and use foam guards to protect against ball damage. If a customer asks for something we don’t have, we make it happen.
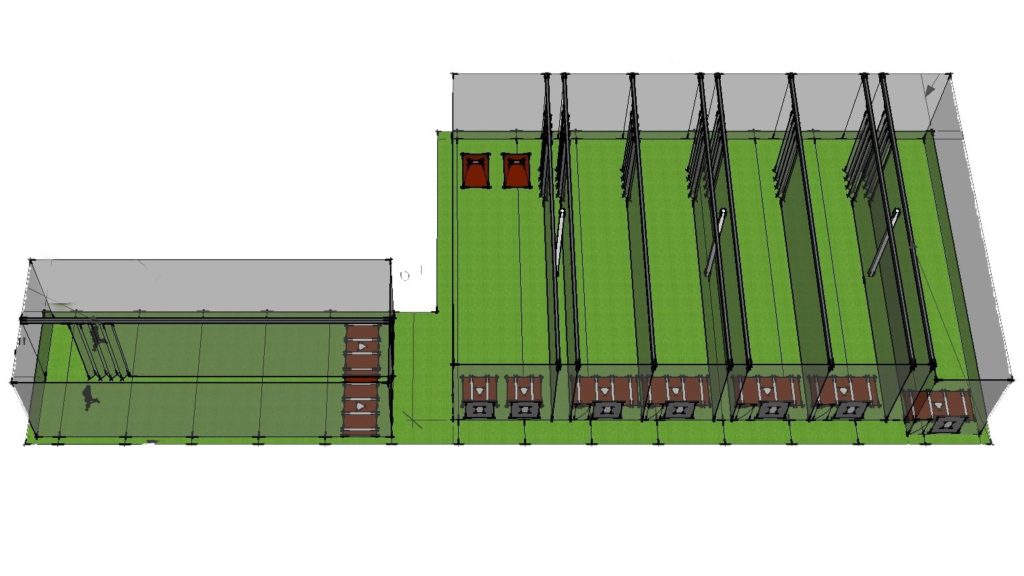
Q: What are some of the largest challenges you faced and how did you overcome them?
A: Seton Hall University comes to mind. We had to take a standardized system and modify it based on the limitations of the building. Because of the weight of the system and age of the building, an engineer would not approve the design. The system was designed to attach to the ceiling but we had to find a way to attach to the walls. Through the use of our team’s expertise and contract engineers, we created attachment hardware and a support system for the walls that resulted in the same system the client signed up for. To the naked eye, the system looked and performed exactly as we envisioned, however, getting to that point was unexpected, brand new, and entirely different.
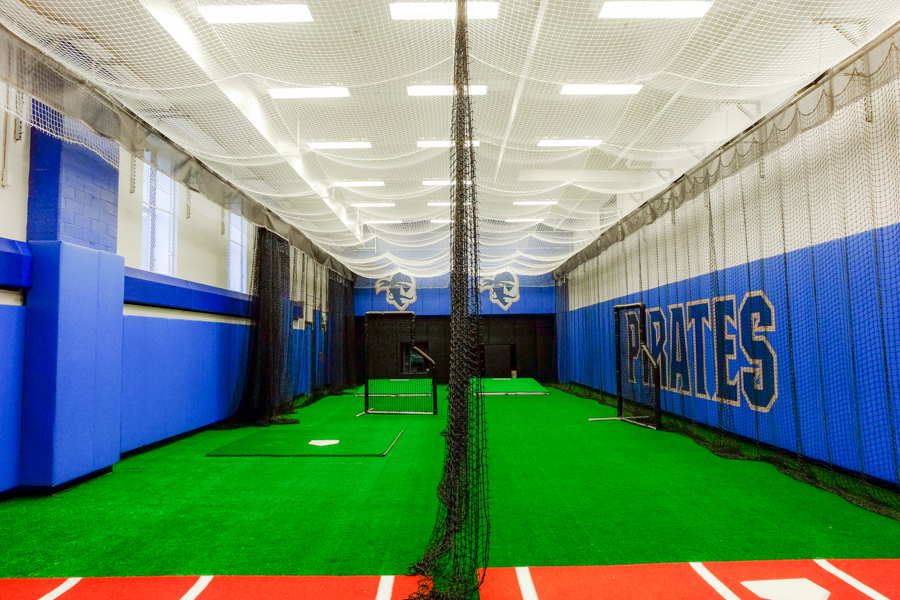
Q: What are your 3 favorite projects and why?
A: Regina Catholic Education Center was one because we were brought in early on the design process along with a couple other teams. We were used as sports specialists. Each installation team accommodated each other very well to meet the end result. Everything was also finalized well before the installation process began so there were no unexpected issues.
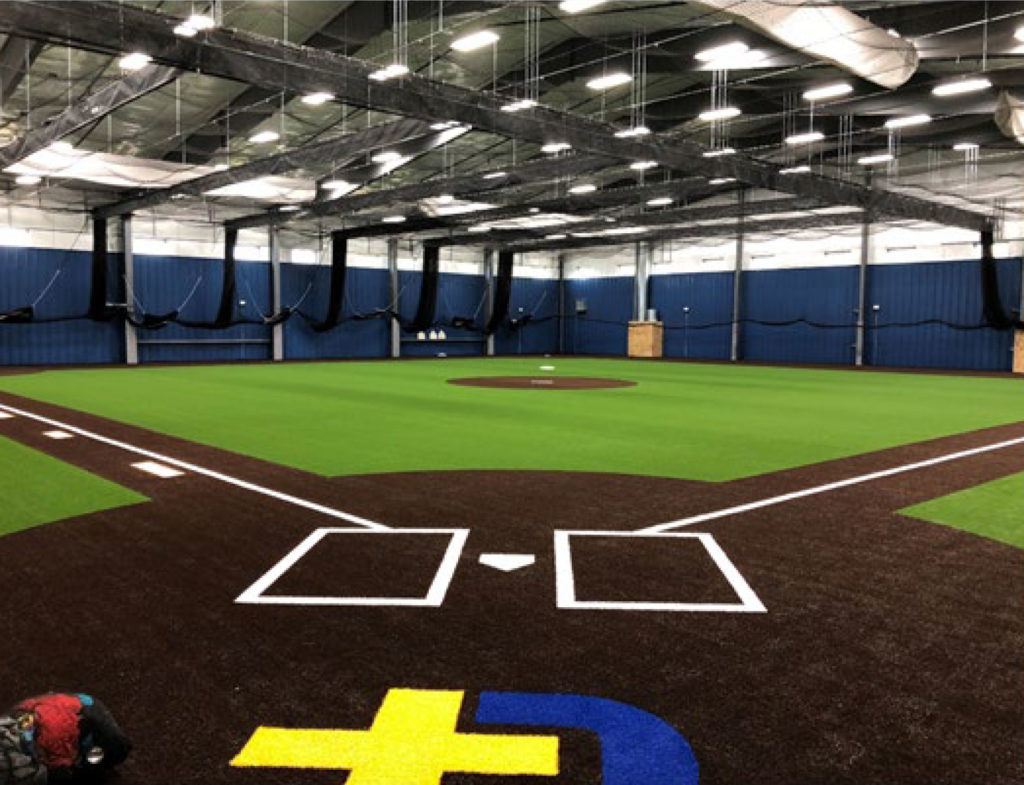
Another was SixFour3. They asked things of us that we have never done before, and we love a challenge as well as the opportunity to innovate. Also, I loved that safety was the owner’s main concern as it always is with us. We had many different materials for the space but he knew what he wanted and was able to give specific direction.
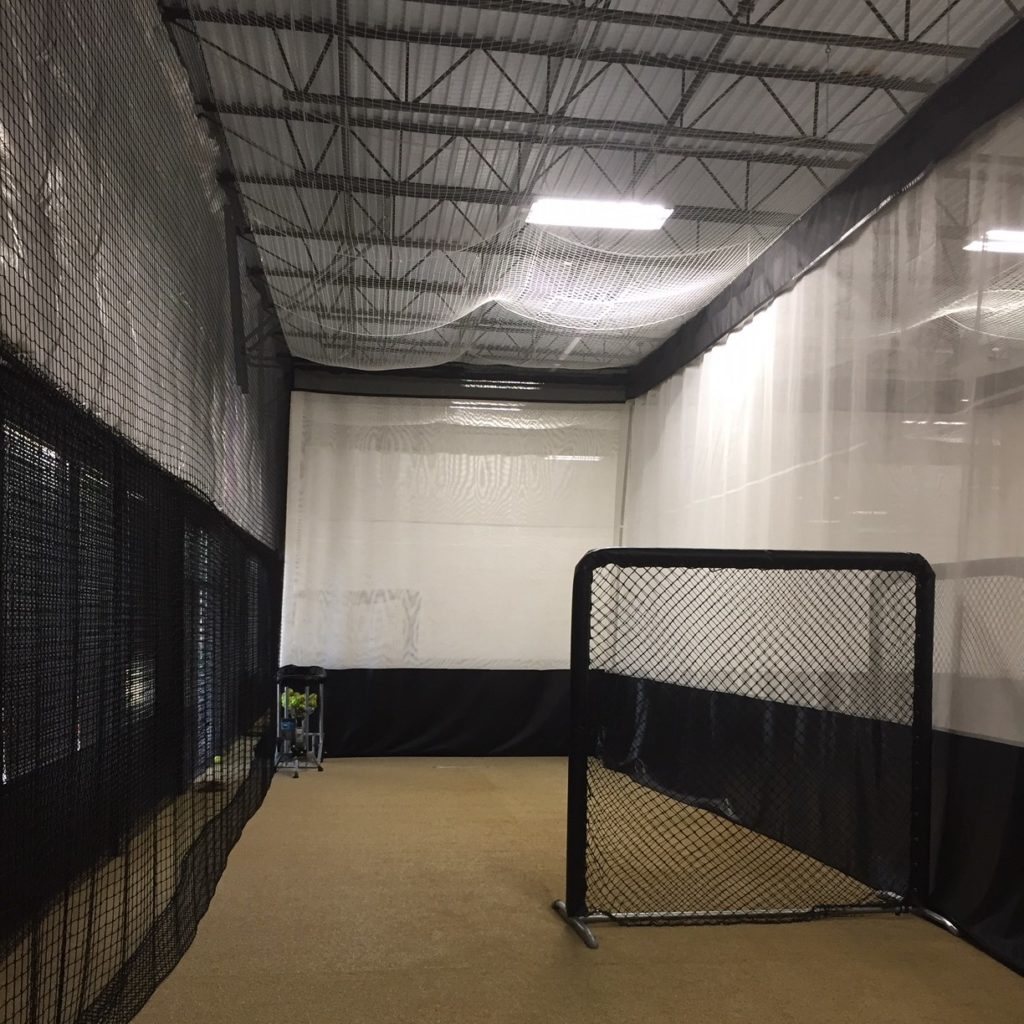
Another was a local residential batting cage system in a basement. We worked with a 9ft ceiling which isn’t common, and it was a realization that you could find a way to put a batting cage anywhere. But try not going lower than 9, please. 🙂
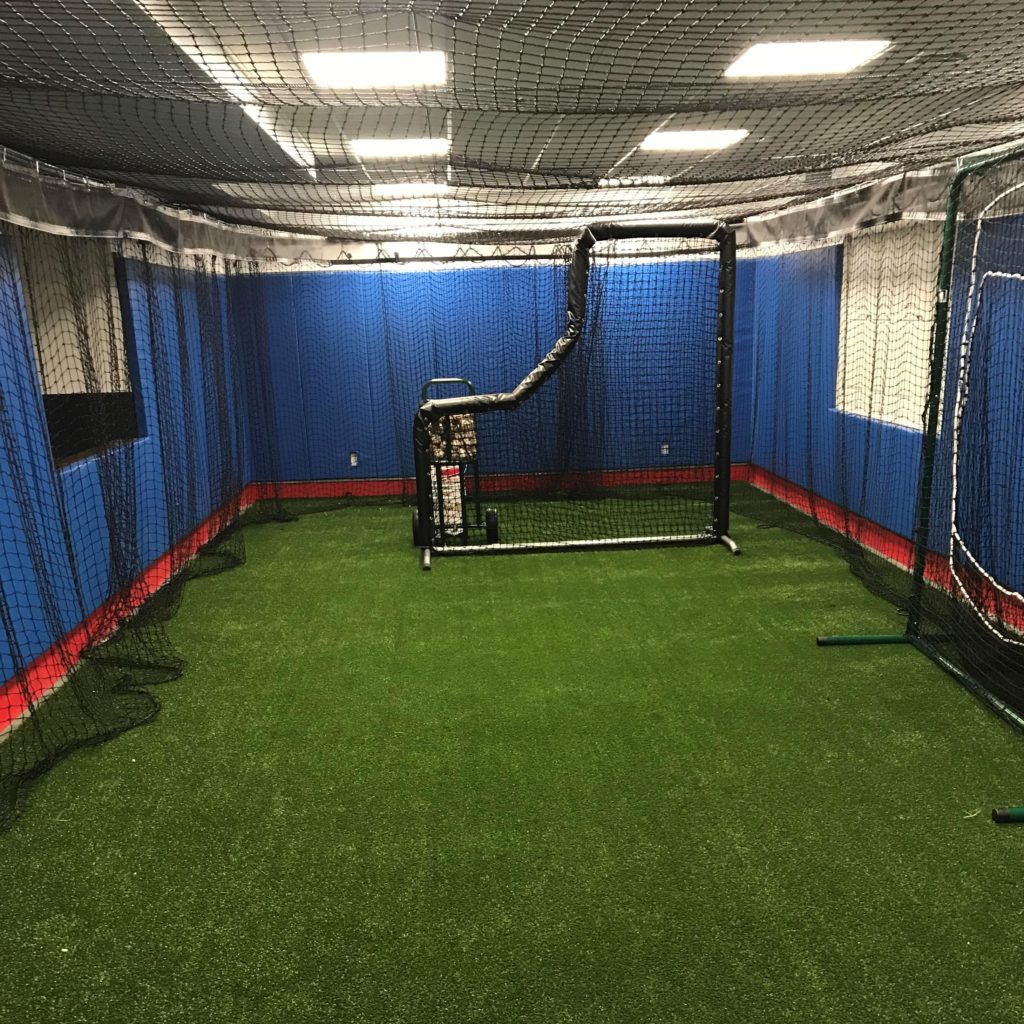
Already have an indoor facility? Click here for answers to the most frequently asked questions about designing and furnishing your indoor facility.



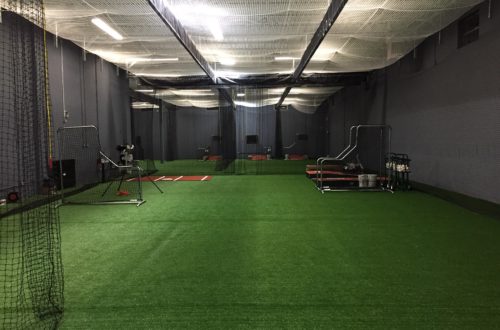
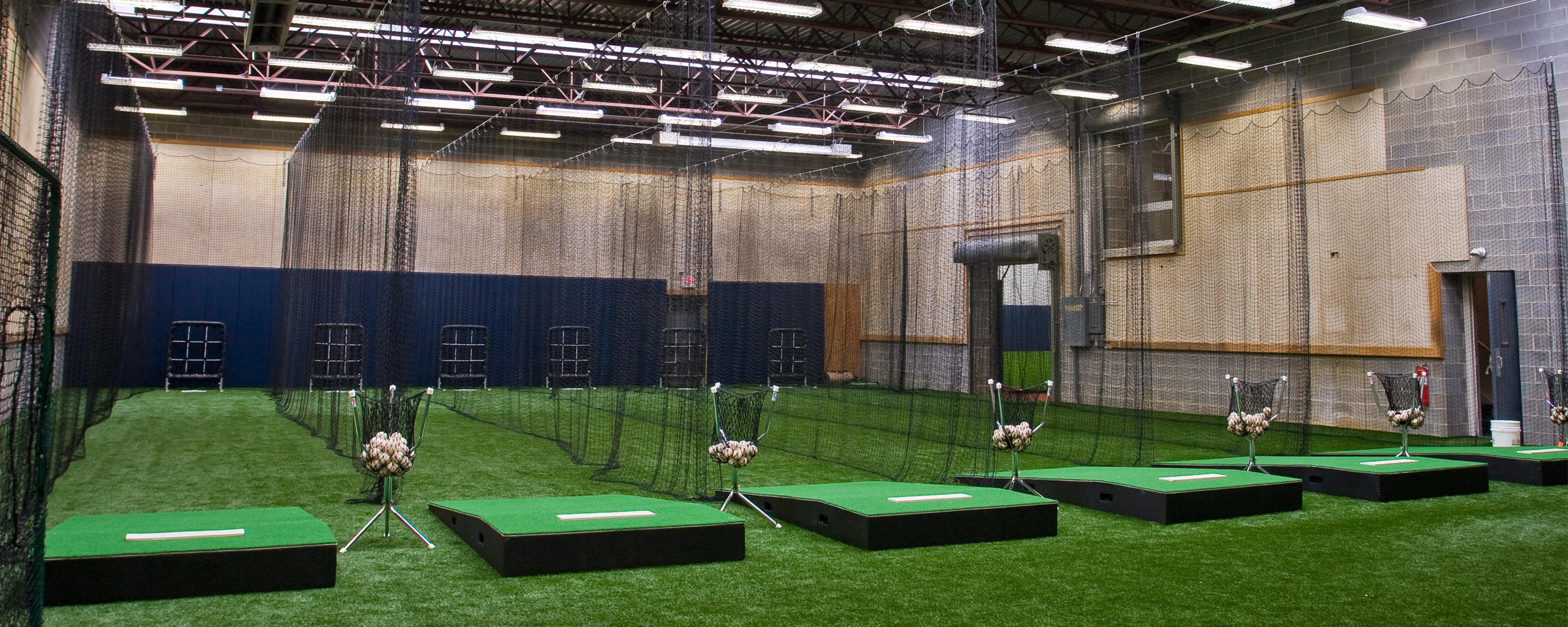
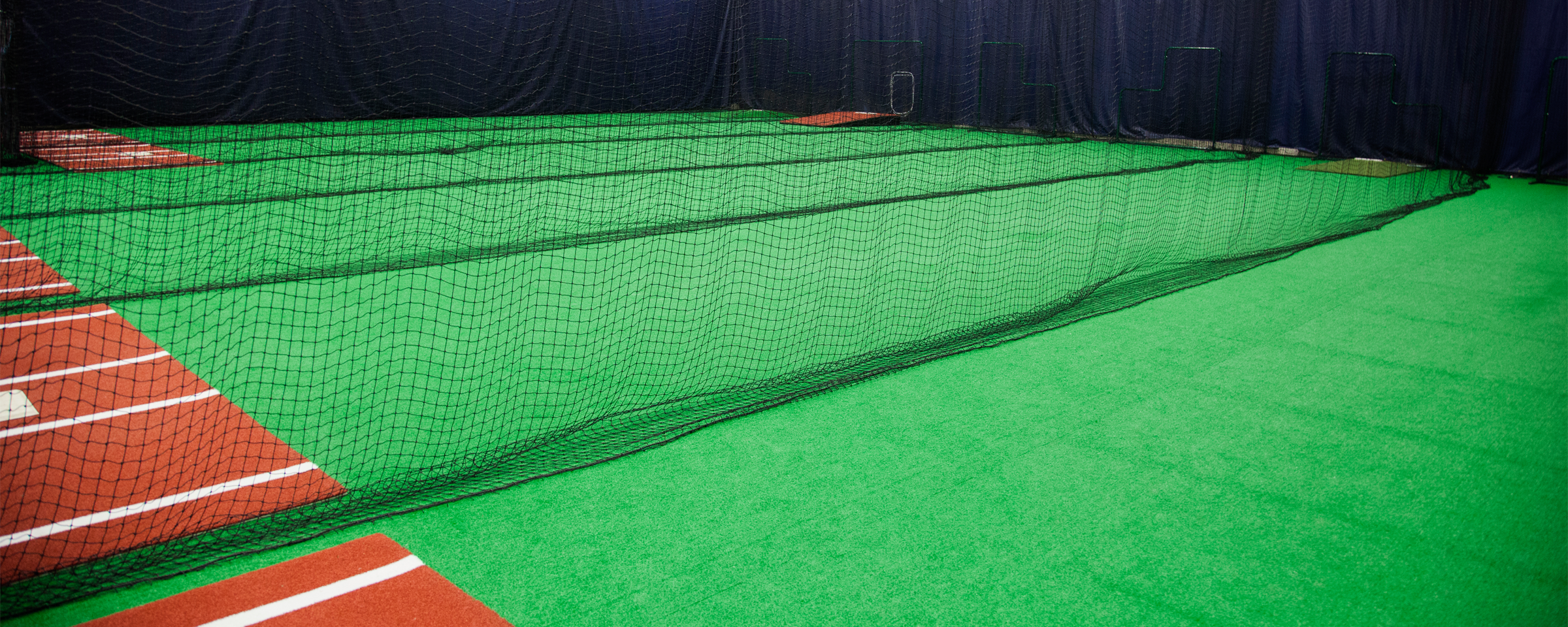
8 Comments
Ronnie Williams
Would love more information. Can someone email me please?
OnDeck_Sports
Sure thing, Ronnie! One of our facility experts will be reaching out shortly.
Megan
How many crews do you have working to build cages? Just curious how long the wait time is for a 2 stall cage. Thank you.
OnDeck_Sports
Hey Megan, thanks for reaching out! That depends on a few factors, including your location. Give us a call 800-365-6171 and speak directly with one of our Facility Coordinators!
Max Searcey
Just wondering the type of lighting that you are using for your cages now? Also, spacing of the lights. We have a one stall batting cage already up in a building on a farm, just need some suggestions on your spacing and requirements for a well lite batting cage.
Thanks.
OnDeck_Sports
Hey Max, thanks for reaching out! Please feel free to give us a call at 800-365-6171 and speak directly with one of our facility experts who can point you in the right direction.
Richard St Pierre
Do you operate in/deliver to Canada? Thank you! R.
OnDeck_Sports
Yes we do Richard!